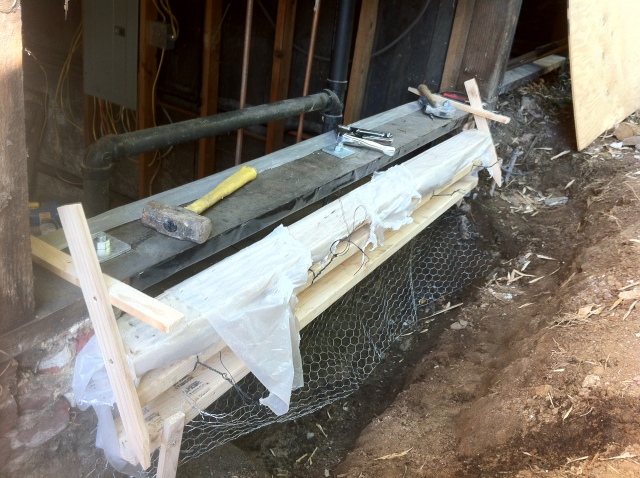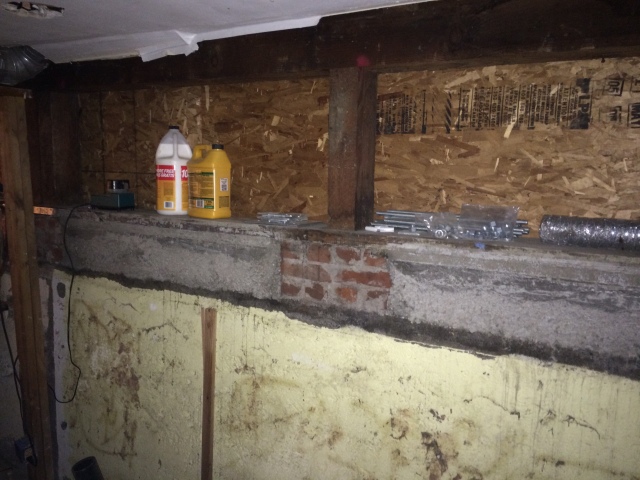In the process of removing one of the trees on the south side of the house, the aluminum gutter was struck as one of the heavier branches fell. This left the gutter crumpled and unsightly. I suppose I could have had someone come out and put a new section in but being a DIY’er that is not the solution that I selected.

Our crumpled gutter. See below for close up.
To fix the gutter, I decided to fabricate a homemade compression form. Aluminum is pretty soft so I assumed (correctly) that it would work well. The first step was climbing the ladder with a woodworking profile gauge in order to copy the profile of an undisturbed section of gutter.

Using the profile gauge on the gutter.
Next, I recreated the profiles in a stack of wood. A band saw is superior if you have one but a jigsaw worked just as well with some extra care. I favored using hardwood because softwood is simply too soft to use as a form to remove the smaller indentations. I also traced a negative impression of the profile for the other side. It took some thought and experimentation to get the angles right since there is a lip on the inside of the gutter and the two forms need to accommodate the presence of a clamp later on.

Here I’m copying both profiles to paper. I am using the clamp to get an idea of how much space I need.
Next, I glued the stacks together to create the form and clamp for 24 hours to make them strong.

Now copying to wood. I’ll make three copies each and glue them together.
Unless you are a master woodworker (I am not) the forms are not going to fit perfectly together on the gutter. To achieve this goal I relied on a trick with one of my favorite materials: super high strength five-minute epoxy. I climbed the ladder with a roll of heavy-duty aluminum foil and applied one sheet to the outside of the gutter, being careful to make it super smooth and without any voids whatsoever between it and the gutter. I then squeezed out and mixed a big portion of five-minute epoxy and spread it over the surface of the form. Next, I pressed the form to the foil-covered gutter and waited for it to harden. This step filled in any imperfections in the face of the form and created a hard surface that perfectly matched that of the gutter. I took care not to press too hard because the gutter will bend and make an inaccurate copy of the profile. If too much epoxy is squeezed out of the interface, there is no putting it back so I was firm but gentle without a lot of repositioning. It helps to wait until the epoxy is a little bit gelled-up before pressing it against the gutter so as it doesn’t all leak out immediately. The epoxy gels very quickly so this isn’t a problem unless you are really rushing things. After about ten minutes the epoxy was set. I climbed down the ladder and left the form in an undisturbed location to polymerize overnight.

Applying some foil to the gutter to protect the gutter from epoxy.
The next day I had a pretty nice form. It’s not necessary but was nonetheless quite rewarding to climb the ladder and see how amazingly conformal the form was to the gutter. The next step was to do the same to the other (negative) form. There is no need to climb the ladder again since we had a perfect copy of the gutter already. To do this, I took another piece of foil and smoothed it on to the face of the finished form. I repeated the same epoxy procedure above with the other form pressed against the finished form. The next day I had two perfect gutter forms. 24 hours is required to ensure the epoxy has reached its maximum strength before attempting to use it.

One side of the compression form. The surface has been coated with epoxy and foil.
At this point I had two perfectly fitting forms. I didn’t leave enough room for the lip of the gutter and the clamp so I had to cut it down on the table saw. Working in small steps I used the form with a clamp to slowly press out the crumple in the gutter. The aluminum foil on the face of the form left some dark residue on the gutter, but was easily removed with a little bit of scrubbing with a non-abrasive sponge. Since the form can’t fit under the lip of the gutter, I needed to pry it up with a piece of wood. Pliers must be avoided since they will most certainly scratch the surface of the soft aluminum.

The compression forms in action. Work slowly and the crumple will disappear.

A close-up of the repaired section. The previous damage is invisible from the ground.
So that’s it. Cost: Less than $10. Time: 2-3 hours plus drying time.




























